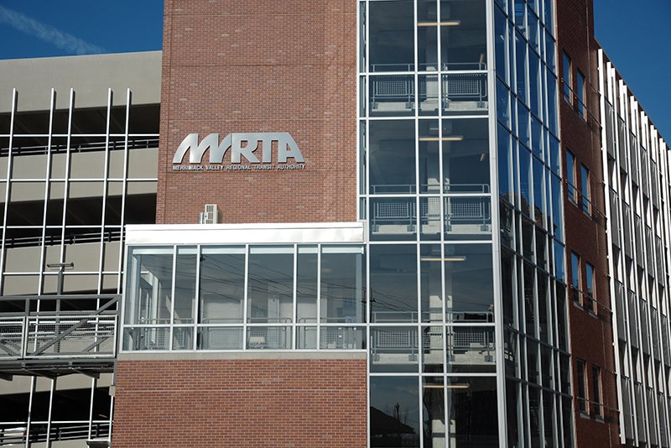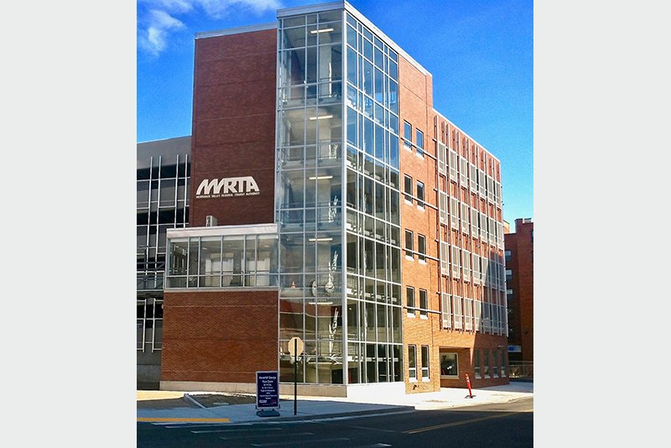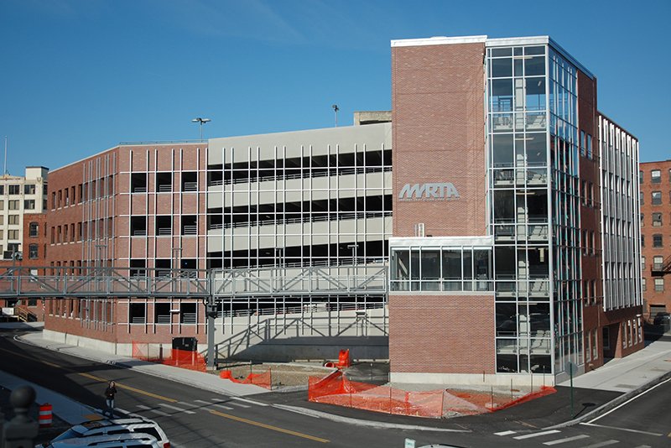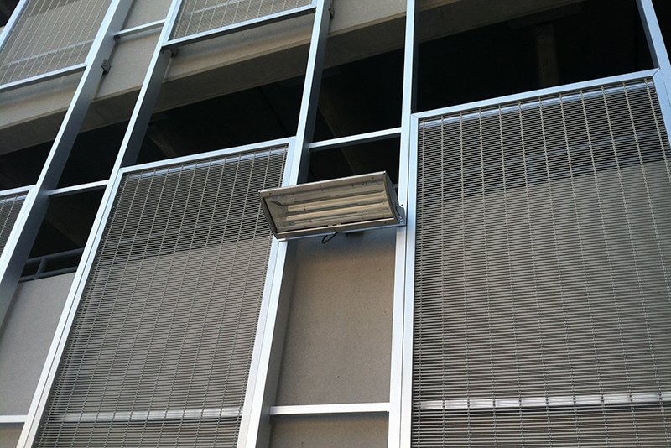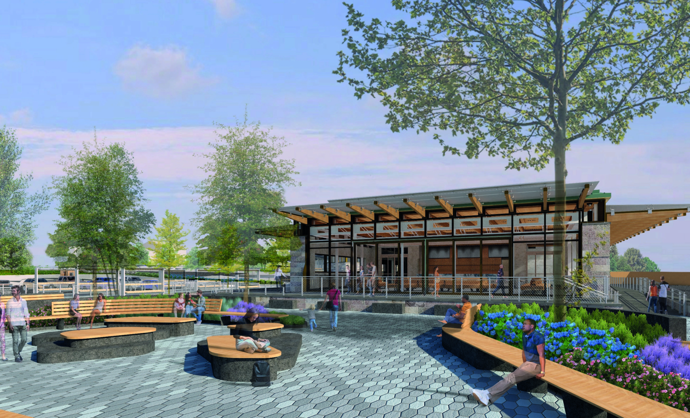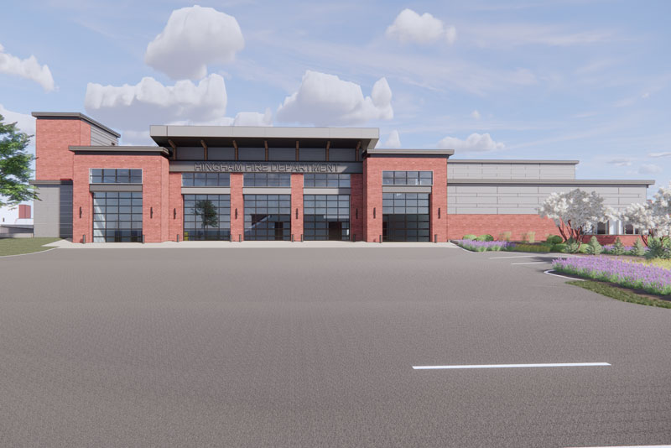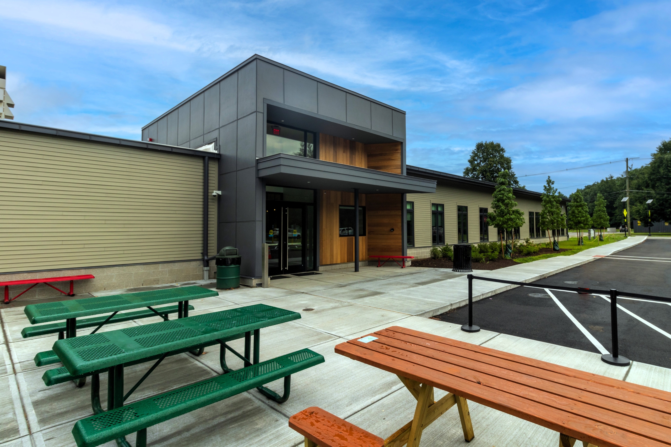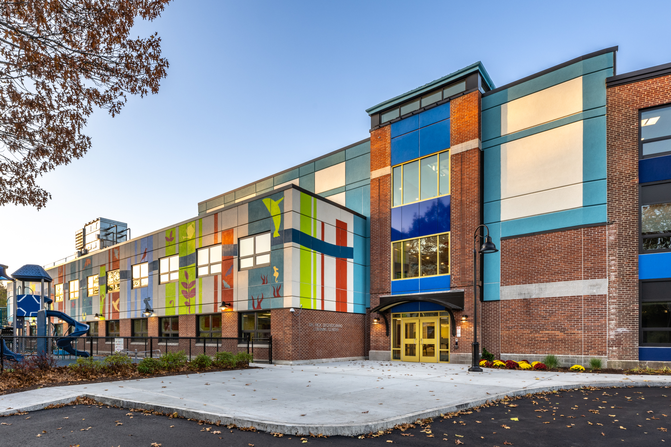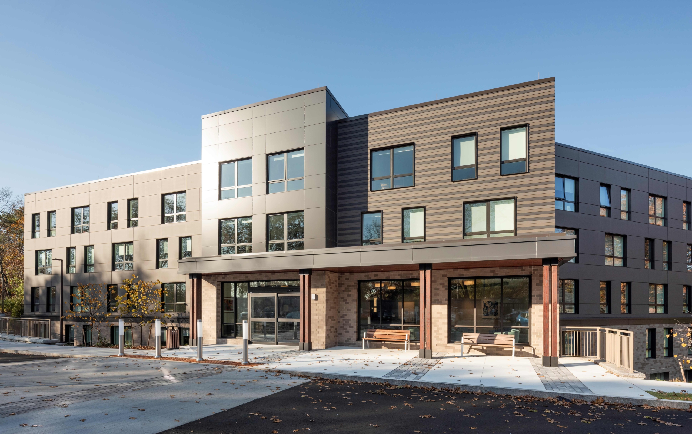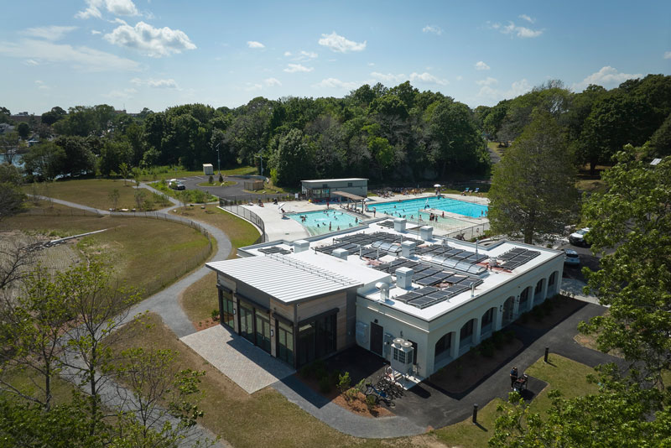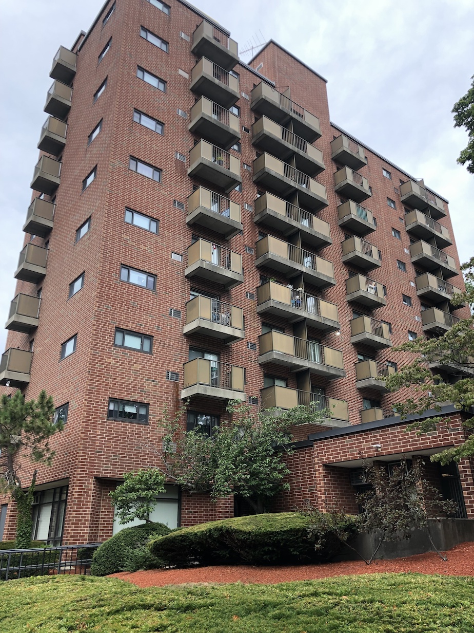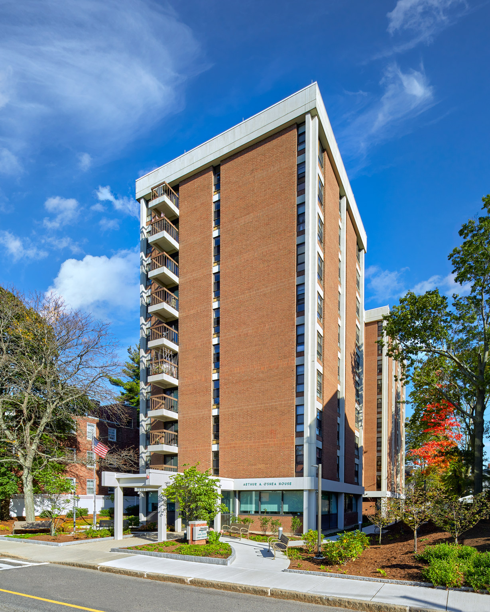Project Description
This 127,000 square foot new construction of a five level mixed-use parking structure for the Merrimack Valley Regional Transit Authority (MVRTA).
The 350-space, five-level garage sits on a brownfield site that required compliance with extensive cleanup procedures before construction began.
The project included stair and elevator towers, parking office, police substation, parking access and control system, sidewalks and a pedestrian footbridge to the adjacent commuter rail station. Work was coordinated with the MBTA and other railroad entities.
Located in a high-density, historic downtown district, the new parking garage is a significant milestone in Haverhill’s ongoing revitalization efforts.

