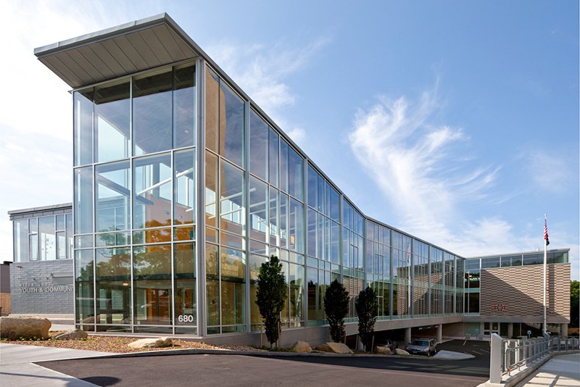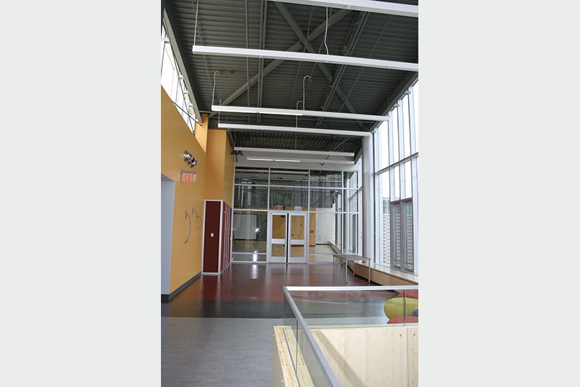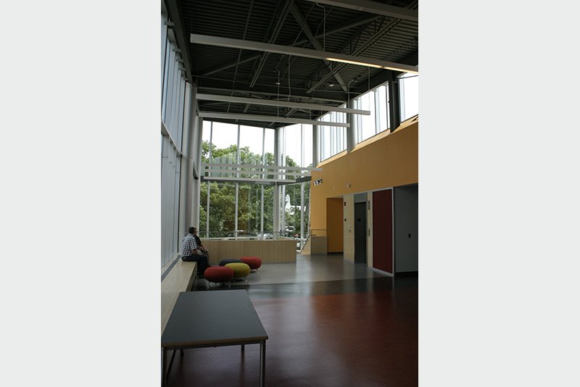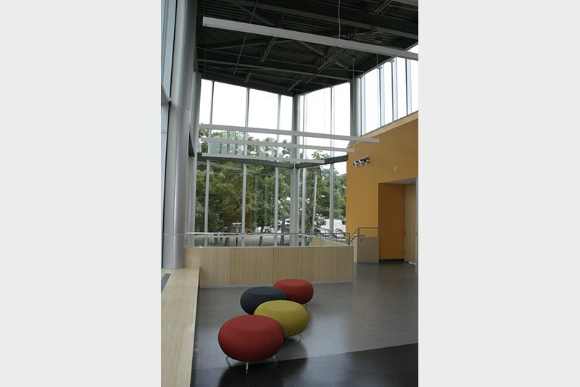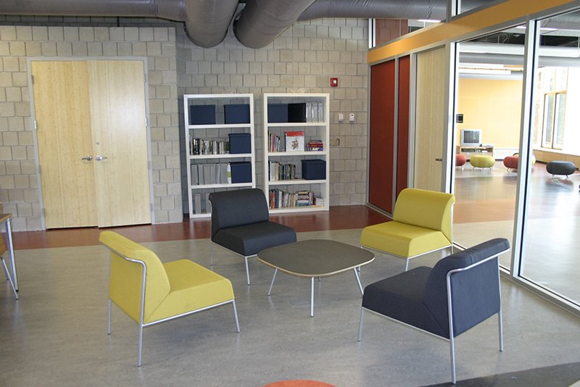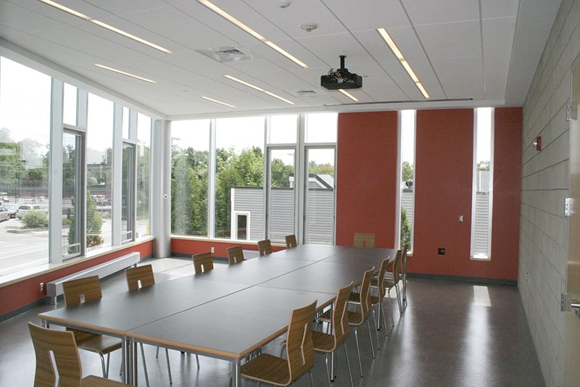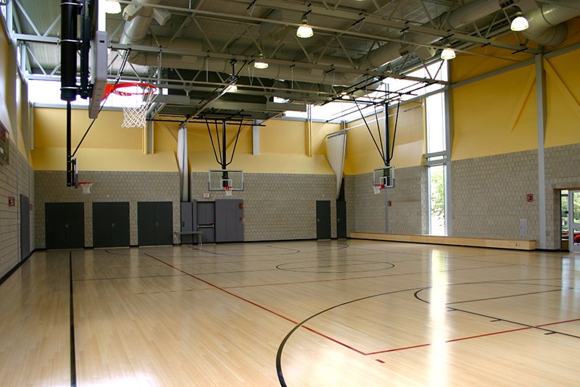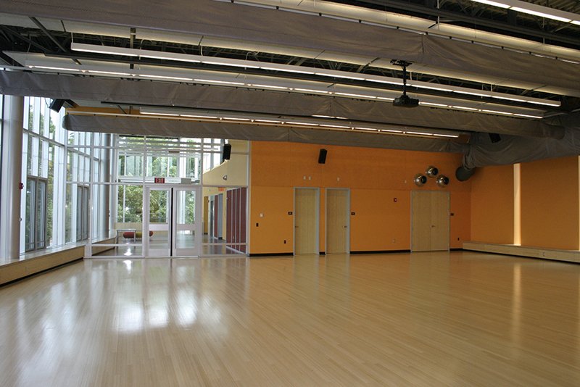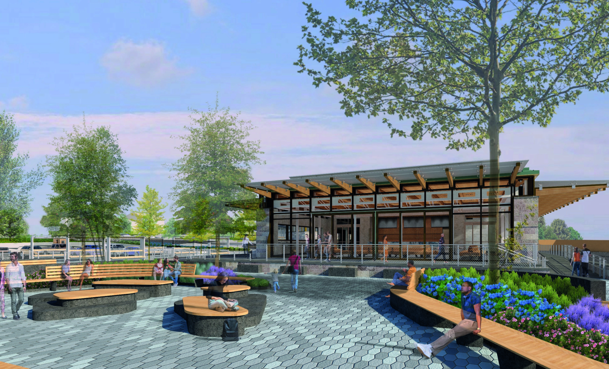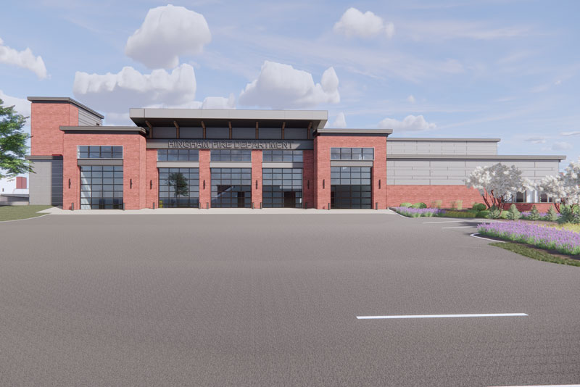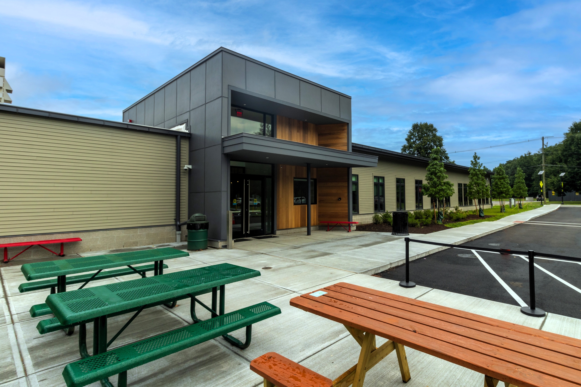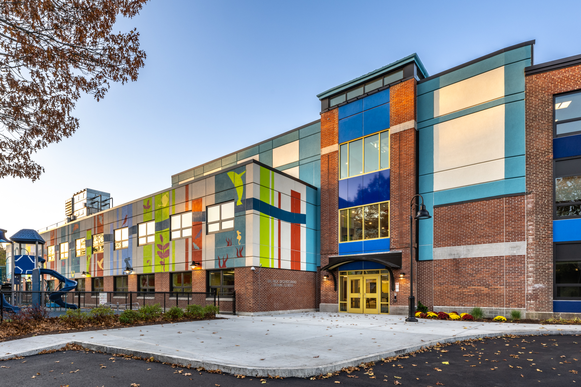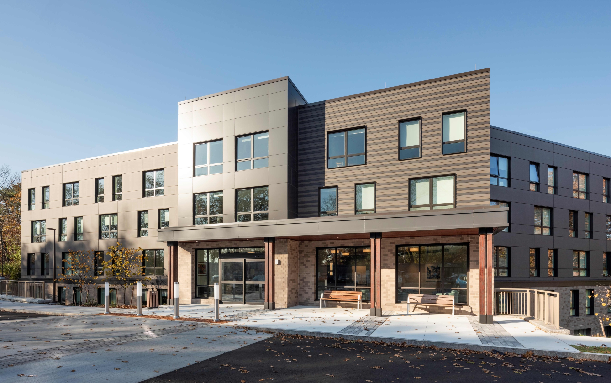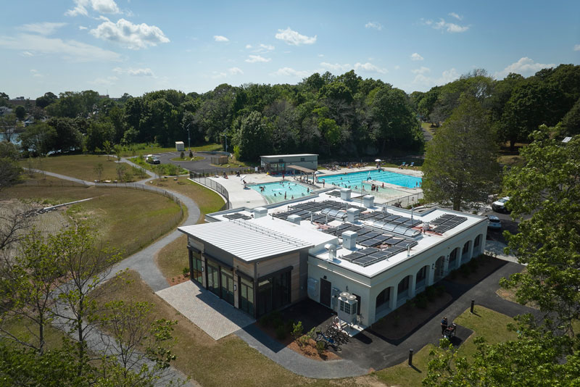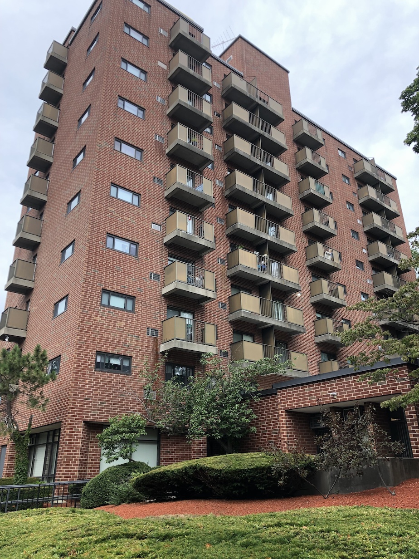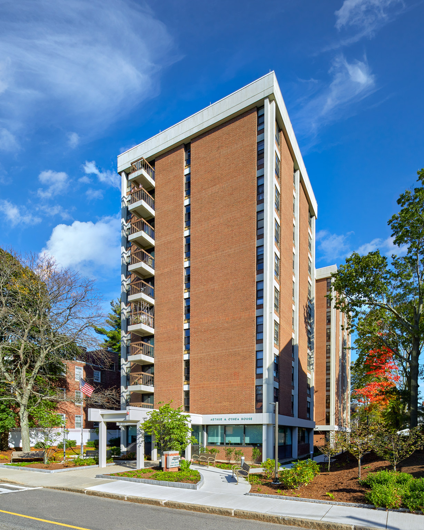Project Description
The project required the demolition of the existing building and the construction of a 30,000 square foot building for the Community Youth Center and VFW. Challenges on this project included a small site footprint, phasing, working the phases during tenant occupation, and working within a residential neighborhood.
The design included energy efficient heating, cooling and lighting; low VOC materials; bamboo flooring and interior millwork; dual flush toilets, and sensor-operated faucets for water conservation. 75% of construction waste was recycled.
The Youth and Community Center portion of the building now houses an NCAA-sized basketball court, project room, computer room, teaching kitchen and function room as well as meeting and office spaces. The VFW bar and function room is underneath the gymnasium, which was completely acoustically sealed and separate from the Community Center.
The project earned LEED Silver Certification.

