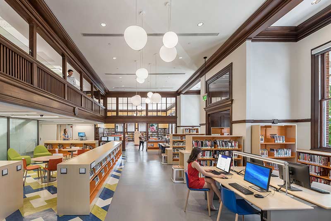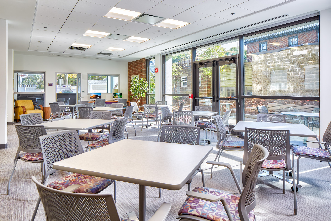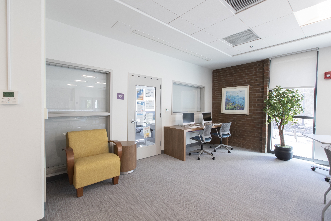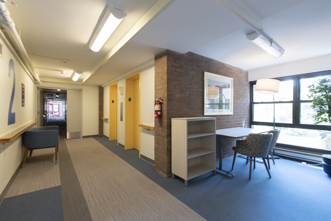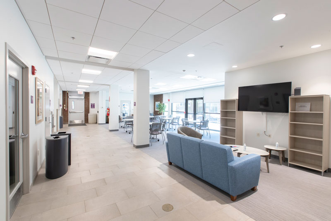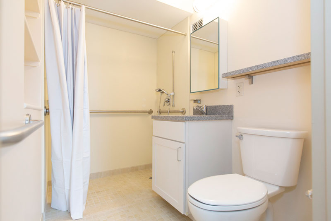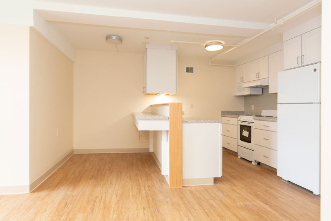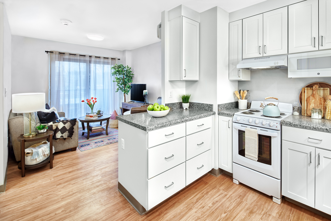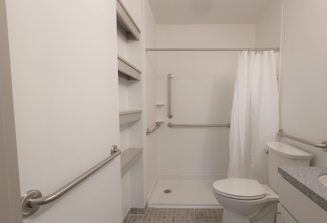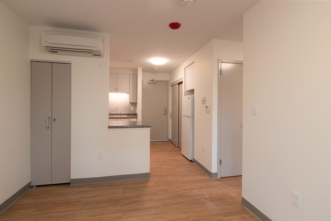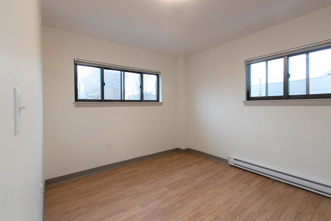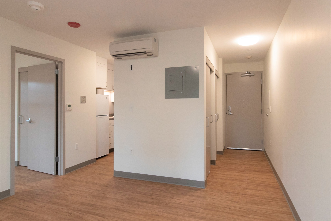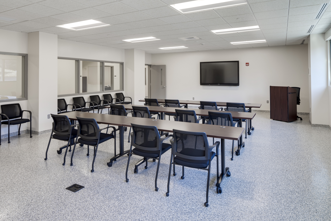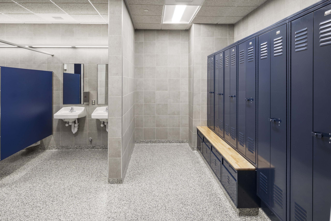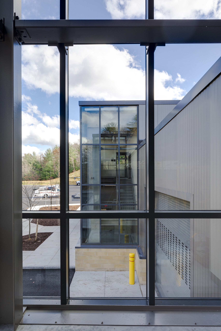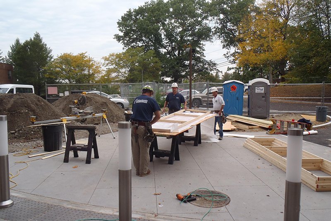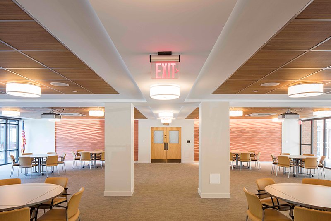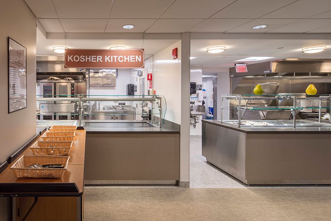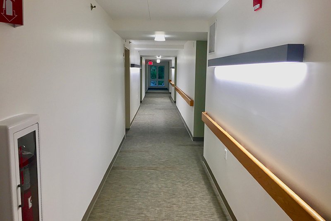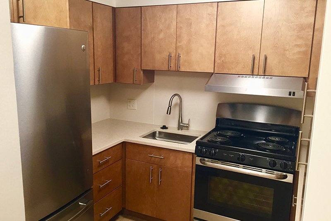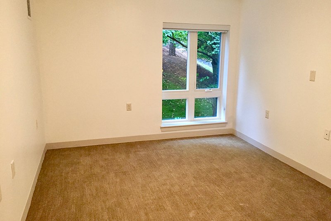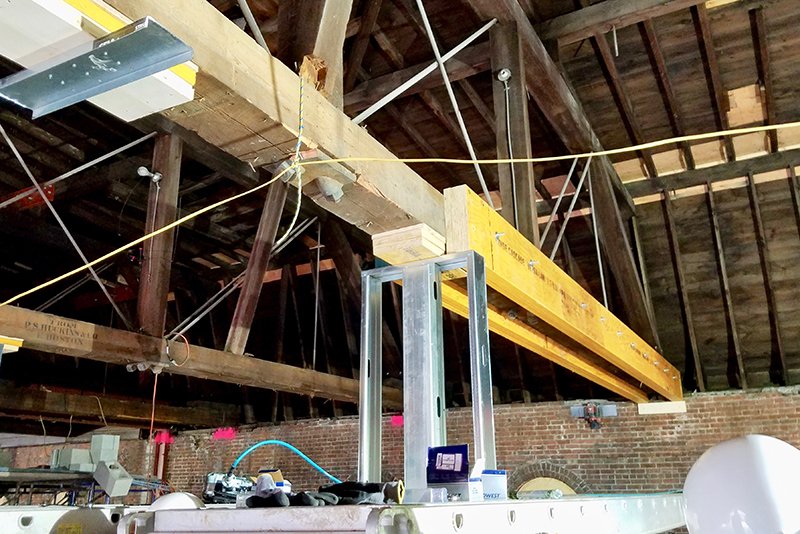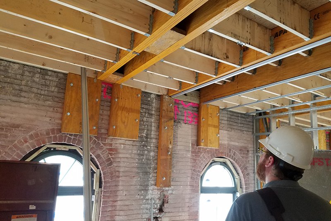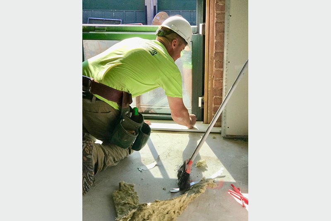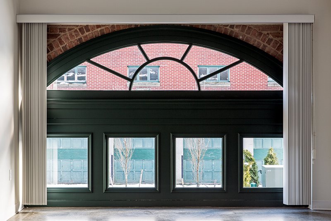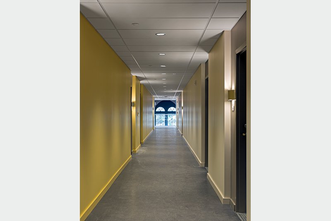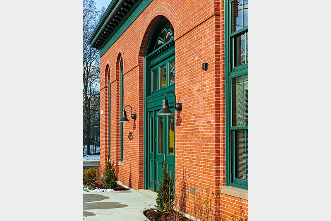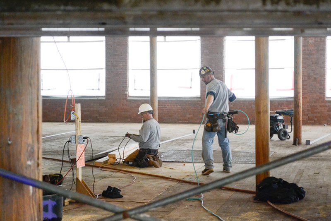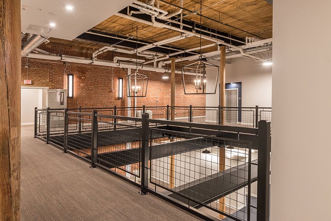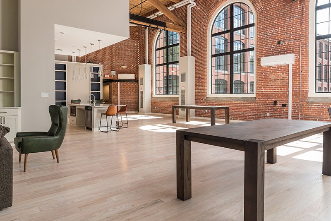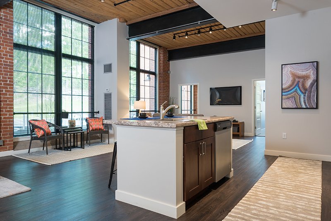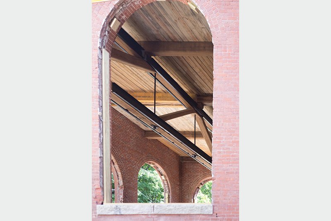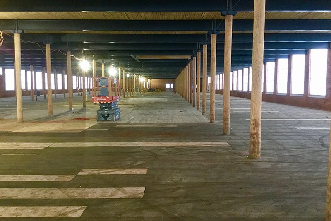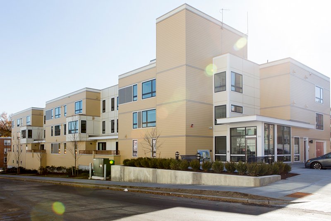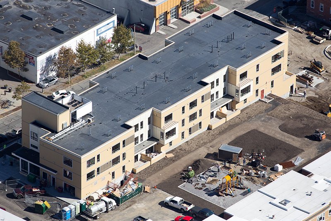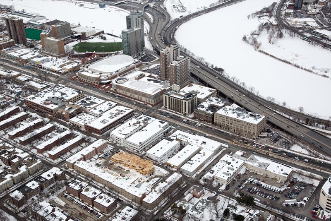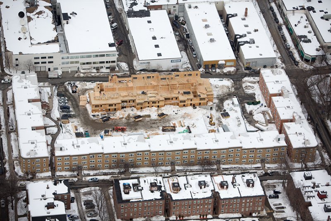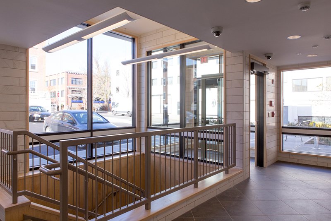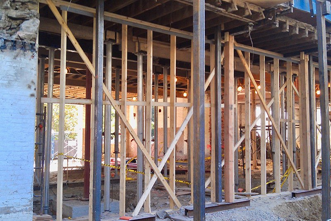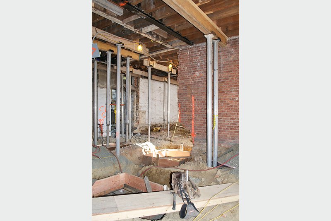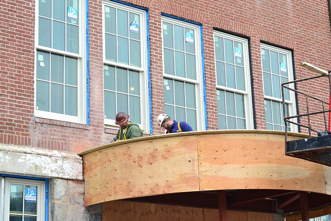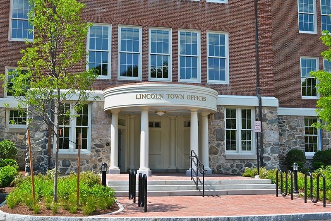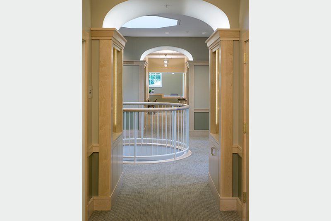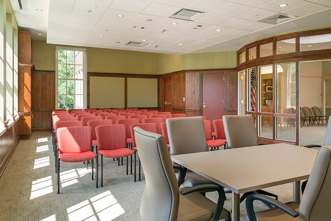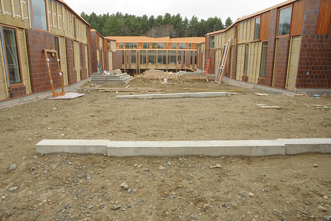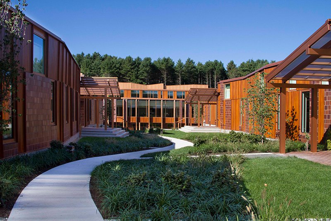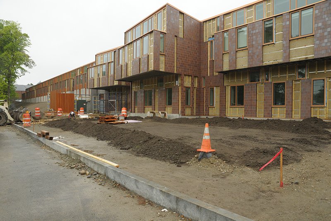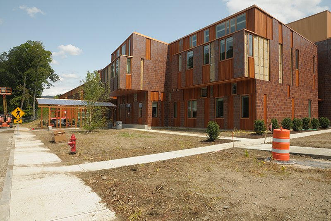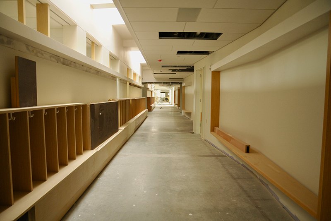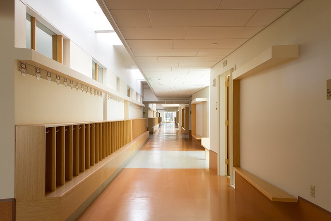Self-Performance
We have been self-performing carpentry work since Chairman and CEO Fran Colantonio started the firm as a carpenter in 1978. All of our skilled craftsmen, many of whom have been with us for more than 15 years, are committed to performing only the finest work. Because Colantonio is signatory to the carpenters’ union, we have immediate access to additional high-quality carpenters as needed.
Featured Carpentry Projects
ARTHUR O’SHEA HOUSE RENOVATION
BROOKLINE, MA
Project Description
Occupied renovation of 100 units of affordable housing in a high-rise building for the Brookline Housing Authority. The scope included upgrades to kitchens, baths and electrical systems, installation of a new VRF system in units, HVAC upgrades in common areas, building envelope repairs and site work.
Carpentry Scope
- Kitchen cabinetry; bathroom vanities
- Common area cabinets
- Bathroom accessories and shower surrounds
- Baseboard and window trim; doors and hardware; closet shelving
- Firestopping; joint sealants
MODERNIZATION OF THERESA MORSE APARTMENTS
BROOKLINE, MA
Project Description
Occupied renovation of 99 units of affordable housing for the Brookline Housing Authority. Scope involves upgrades to kitchens and bathrooms; new VRF system for units and HVAC system for common areas; upgrades to electrical and fire protection systems; refurbishment of common areas and BHA office space, and minor exterior improvements.
Carpentry Scope
- kitchen cabinetry; bathroom vanities
- Common area cabinetry
- Bathroom accessories
- Exterior siding and trim (side entrance)
- baseboard and window trim; doors and hardware; closet shelving
- firestopping; joint sealants
MEDWAY PUBLIC WORKS FACILITY
MEDWAY, MA
Project Description
New construction of a 29,500 sf, net zero energy pre-engineered building with administrative office space, bays for vehicle repair and for storage, a truck wash, and workshop space. Includes a new salt shed, a materials storage building, a vehicle canopy, and a photovoltaic system.
Rough and Finish Carpentry Scope
- Exterior doors and windows; hardware
- interior doors and windows; hardware
- Millwork, trim, and wall panels
- Specialties, including signage; toilet compartments and accessories
- Installation of HVAC louvers
- Installation of exterior flagpole
- Installation of wash bay curtain
- Salt storage building wood wainscot
GOLDA MEIR HOUSE
NEWTON, MA
Project Description
Comprehensive occupied renovation of the 199-unit Golda Meir House, an independent living community, for 2Life Communities.
Carpentry Scope
Residential Units
- Kitchen Cabinetry; Bathroom Vanities
- Baseboard and Window Trim; Doors and Hardware; Closet Shelving
- Firestopping; Joint Sealants
Common, Reception and Administration Areas
- Millwork, Trim, Wall Panels, Reception Desk
- Specialties, Including Signage; Toilet Compartments and Accessories; Fire Protection; Postal; Window Blinds; Bulletin Boards; Corner Guards
Exterior
- Prefabricated Pergola; Premanufactured Trellis; Site Specialties (Benches, Picnic Table, Gardening Table); Acetylated Wood Wall Panels
MYSTIC WATER WORKS
SOMERVILLE, MA
Project Description
Gut renovation/reuse of an historic, long-vacant 19th century water works building into a two-story, 25-unit affordable housing complex for the Somerville Housing Authority.
Carpentry Scope
- Rough Timber Framing and Repair
- Structural Timber Truss Framing and Repair
- Conventional Roof Framing & Sheathing; Roof and Structure Seismic Upgrade
- Conventional Floor and Shear Wall Framing; Wood Stair Framing
- Historic Wood Window Restoration; Installation and Replication of Historic Wood Doors
- Exterior Historic Fascia / Soffit / Dentil Repair and Replacement
Residential Units
- Kitchen Cabinetry and Countertops; Bathroom Vanities
- Baseboard and Window Trim; Doors and Hardware (Unit Entry and Interior Pocket and Swing); Closet Shelving
- Firestopping
Common Area
- Millwork, Running and Stairway Trim
- Specialties, Including: Signage; Toilet Compartments and Accessories; Fire Protection; Postal
FITCHBURG YARN WORKS
FITCHBURG, MA
Project Description
Gut renovation of the 182,500 square foot historic Nockege River Mill building for 96 units of mixed income housing for WinnCompanies.
Carpentry Scope
- Rough and Structural Framing and Repair; Heavy Steel Column Reinforcement Installation
- Roof Framing & Timber Deck Re-sheathing; Roof and Structure Seismic Upgrade
- Conventional Floor Framing & Timber Deck Re-sheathing; Wood Stair Framing
- Historic Window Installation
- Exterior Historic Fascia / Soffit / Crown Repair and Replacement
Residential Units
- Kitchen Cabinetry and Countertops; Bathroom Vanities
- Baseboard and Window Trim
- Doors and Hardware (Unit Entry and Interior Pocket and Swing); Closet Shelving
- Firestopping; Joint Sealants
Common, Reception and Administration Areas
- Millwork and Trim; Kitchen Cabinets and Counters
- Repair and Replace Historic Staircase Finishes
- Specialties, Including Signage; Toilet Accessories; Fire Protection; Postal
86 DUMMER STREET
BROOKLINE, MA
Project Description
Construction of a new 32-unit building, including an underground garage, on a constricted existing affordable housing complex site for the Brookline Housing Authority.
Carpentry Scope
Residential Units
- Kitchen Cabinetry and Solid Surface Countertops; Bathroom Vanities
- Door and Window Trim
- Doors and Hardware (Unit Entry and Interior Pocket and Swing); Closet Shelving
- Firestopping
Common, Reception, and Administration Areas
- Millwork, Running and Stairway Trim
- Specialties, Including Signage; Toilet Accessories; Fire Protection; Postal
LINCOLN TOWN OFFICES
LINCOLN, MA
Project Description
Historic gut renovation of a 15,000 square foot, three-story, brick former schoolhouse to upgrade the Town of Lincoln’s municipal offices.
Carpentry Scope
- Structural Timber and Steel Building Shoring; Wood Stair Framing
- Historic Window Replication and Installation
- Exterior Historic Fascia / Soffit / Crown Repair and Replacement
- Historic Door Repair and Refinishing
Common, Reception and Administration Areas
- Replication and Restoration of Historic Donaldson Room
- Reception Desks and Counters
- Kitchen Cabinetry and Solid Surface Countertops
- Door, Window, Stairway, Baseboard, Crown and Chair Rail Trim
- Doors and Hardware; Closet Shelving
- Firestopping
- Specialties, Including Signage; Toilet Accessories; Fire Protection Specialties; Bird Control Devices; Projection Screens / Markerboards / Tack Boards; Floor Mats
FIELD ELEMENTARY SCHOOL
WESTON, MA
Project Description
Construction of a new 65,390 square foot elementary school and demolition of the original Field School for the Town of Weston.
Carpentry Scope
- Exterior Wood Wall Cladding and Backup Framing – Grappa Panels and Trim
- Exterior Sun Shade Installation
- Roof and Window Blocking
- Wood Stair Finishes
- Classroom Millwork, Cabinets, Counters, Wardrobes; Wood Cubby Type Lockers
- Common Area and Stairway Trim
- Doors and Hardware; Closet Shelving
- Coiling Metal Security Drapery
- Acoustical Wall Fabric-Wrapped Panels; Cementitious Wood FIber (Tectum) Panels
- Specialties, Including Interior Expansion Joints; Signage; Clocks; Flagpoles and Accessories; Toilet Accessories; Fire Protection Specialties; Projection Screens / Markerboards / Tack Boards; Scoreboards, Playground Equipment


