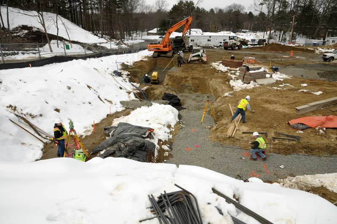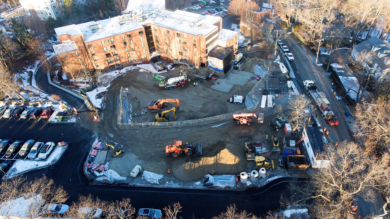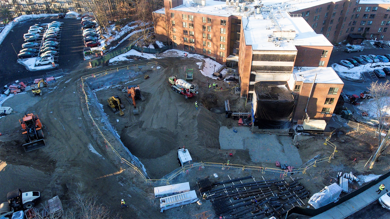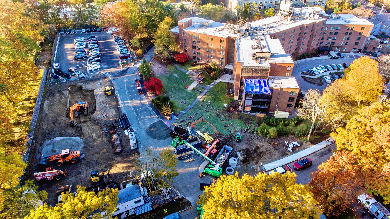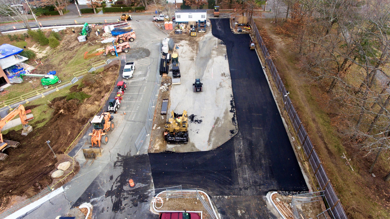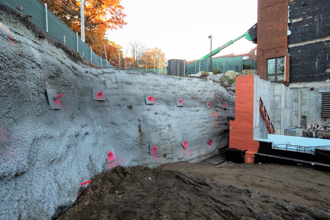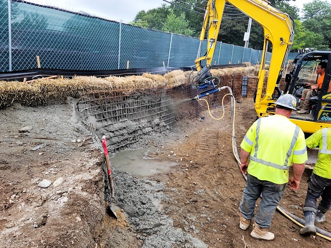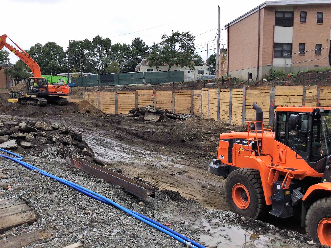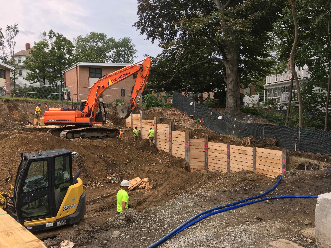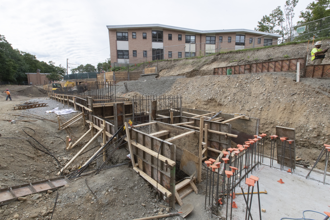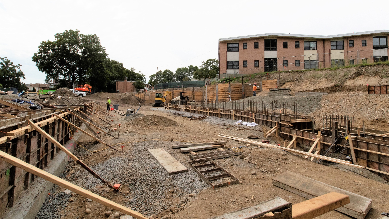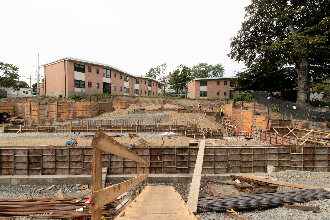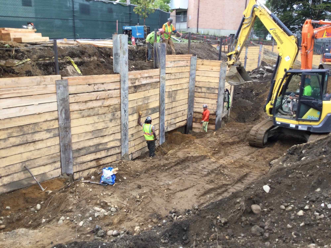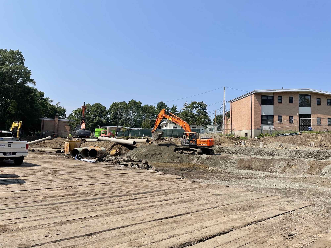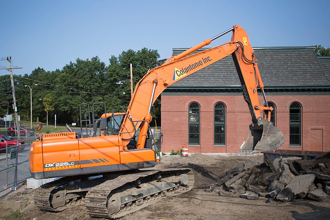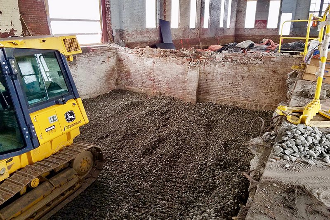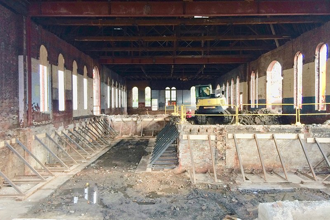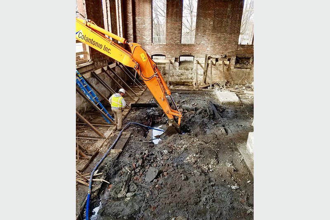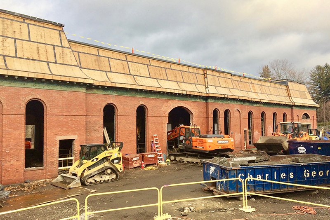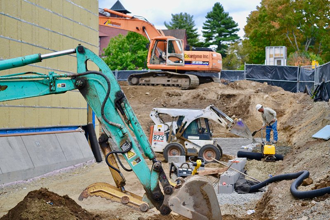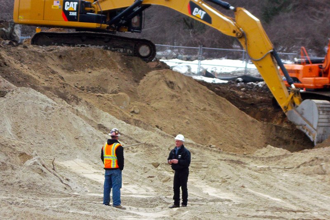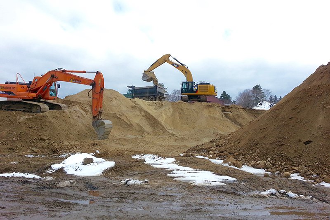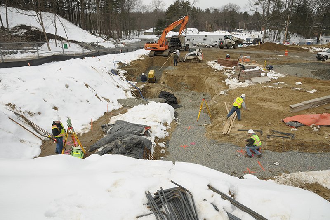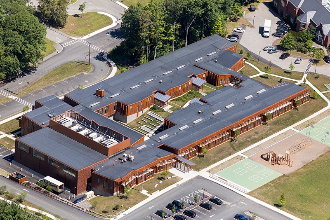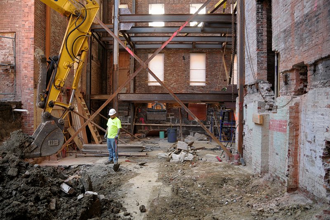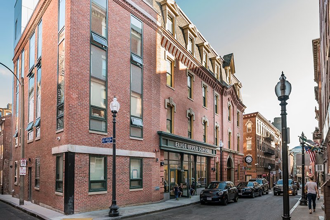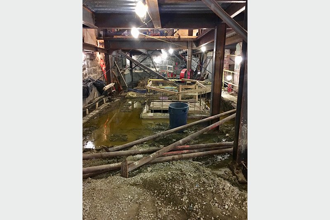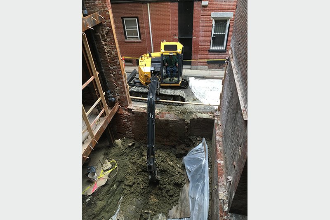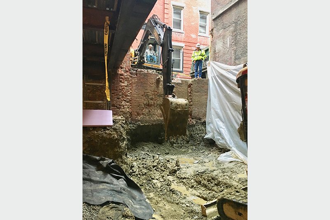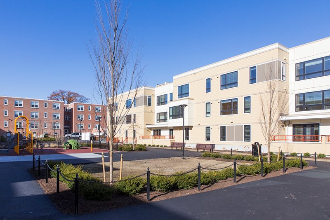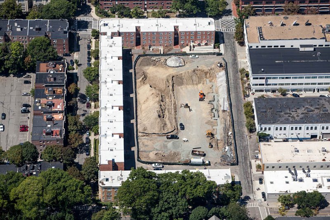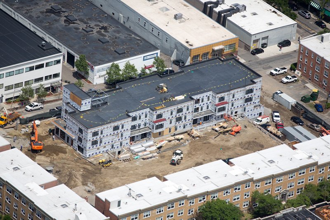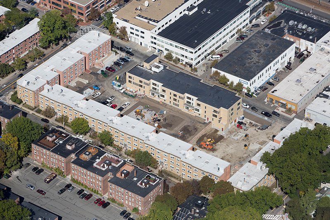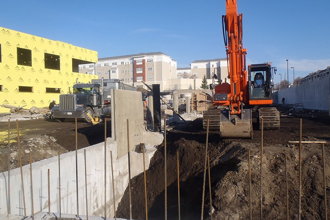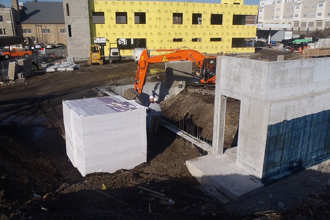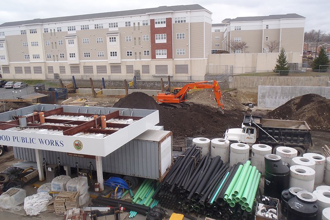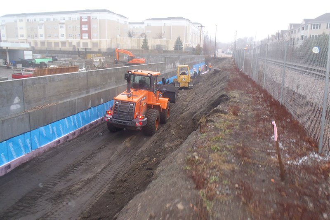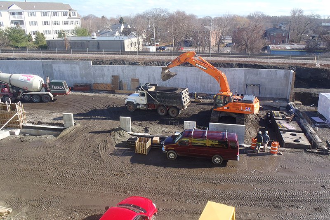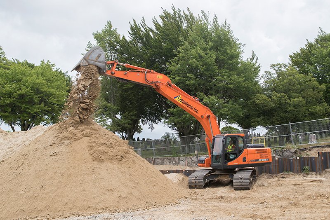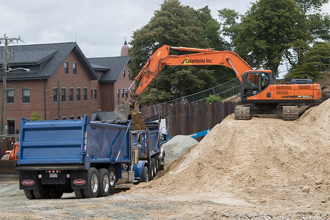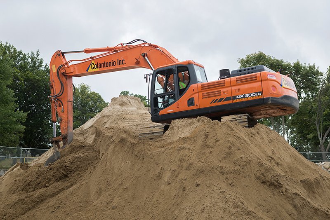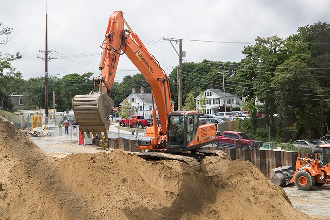Self-Performance
Sitework is the critical first step in the construction process. Proper site preparation and protection set the stage for the rest of the project. Colantonio has the experienced crew and the equipment to expertly lay the groundwork to start your project off on the right foot. We also have the flexibility to schedule the work as needed or even step in and assist a struggling subcontractor, ensuring your project stays on schedule.
Featured Sitework Projects
GOLDA MEIR HOUSE EXPANSION
NEWTON, MA
Project Description
Occupied expansion involves two additions of 45,000 and 30,000 sf to either side of the occupied independent living community that adds 68 units and renovates 11 existing units. Kept parking available to staff and residents on a tight site.
Sitework Scope
- Grading, drainage, foundation, and structure excavation
- Soil nailing support of excavation
- Cut and fill of over 20,000 tons
- Removal of contaminated soils
- Clearing and grubbing; tree removal
- Installation of 3 new storm infiltration systems
- New utilities, sidewalks, and a new building entrance
- Installation of parking lots, curbing, sidewalks, and landscaping
HAYWOOD HOUSE
NEWTON, MA
Project Description
New construction of 55 units of affordable housing for low and moderate-income seniors and persons with disabilities in an existing Newton Housing Authority development.
Sitework Scope
- Clearing, grubbing, and stripping of pavement and concrete, and their legal off-site disposal
- Excavation, backfill and preparation for structural foundations and site improvements
- Management of disposal of 81,500 cubic yards regulated of excess soil
- Installation of soldier piles and lagging earth support
- Sitework dewatering for deep excavation
- Demolition and removal of existing and abandoned utilities and underground storage tanks
- Installation of underslab plumbing, electric, drainage system, and passive radon ventilation system
- Installation of new site utilities, paving, and curbing
MYSTIC WATER WORKS
SOMERVILLE, MA
Project Description
Gut renovation/reuse of an historic, long-vacant 19th century water works building into a two-story, 25-unit affordable housing complex for the Somerville Housing Authority.
Interior Sitework Scope
- Excavation and Backfill for the Grade Beams and Footings
- Removal and Backfill of Existing Subgrade Material with Structural Fill for Existing Basement Area
- Overexcavated Interior Slab on Grade Elevation by Approximately Two Feet
- Excavation and Backfill for Extensive Underground Plumbing Within the Building Footprint
- Under-Slab Vapor Mitigation System
- Support for Helical Pile Installation
Exterior Sitework Scope
- Removal and Disposal of 5,000 Cubic Yards of Contaminated Soils
- Tie-Ins to Existing Water, Sewer and Gas Utilities Including Street Openings in Mystic Valley Parkway
- Installation of New Drainage System Including Subsurface Infiltration System
- Excavation for Site Electric Service
- Site Grading and Landscape Preparation
- Subgrade Preparation for Concrete Walkways and Paving
- Paving Including Stamped Paving in Hardscape Area
- Versa Lok Retaining Walls
- Exterior Signage
FIELD ELEMENTARY SCHOOL
WESTON, MA
Project Description
Construction of a new 65,390 square foot elementary school and demolition of the original Field School for the Town of Weston.
Sitework Scope
- Excavation and Export of Approximately 20,000 Cubic Yards of Excess Soils
- Construction of New Septic System Including Holding Tank, Pump Chambers, and Leach Field
- Excavation and Backfill for Grading, Drainage, Foundation and Structure
- Partial Export of Soil; Remaining Soil Stored Onsite for Demolition Backfill
- Removal of Oversized Boulders, Used for Retaining Wall
- Versa Lok Retaining Walls
- New Utilities
- New Cobblestone Rotary
- Parking Lots
- Playing Fields, Playground, Basketball Court
ELIOT UPPER SCHOOL
BOSTON, MA
Project Description
Gut renovation of a four-story, masonry and wood-frame building in the heart of the North End for the City of Boston.
Sitework Scope
- Grading, Drainage, and Retaining Walls in a Rear Parking Area
- Support of Excavation and Foundation
- Structure Excavation for Two New Stairwells
- Removal and Disposal Contaminated Soils from Basement Excavation
- Interior Excavation to Drop the Grade in the Existing Basement Approximately Two Feet Including Underpinning and New Interior Foundation Work
- Street Work Included New Utilities, Sidewalks and Curb, and Repaving the Surrounding Streets (Salem Street, Tileston Street, and North Bennet Street)
86 DUMMER STREET
BROOKLINE, MA
Project Description
Construction of a new 32-unit building, including an underground garage, on a constricted existing affordable housing complex site for the Brookline Housing Authority.
Sitework Scope
- Grading, Drainage, Foundation and Structure Excavation
- Cut/Fill for Lower Parking Garage, and Place 8,000 Cubic Yards of on Site Fill in Rear Courtyard
- New Utilities, Sidewalks, and Two New Entrances into the Complex
- Underground Parking Deck
- Ground Improvements and High Retaining Walls
- Large Play Area and Courtyard Including Basketball Court and Playground Equipment
- Installation of Parking Lots and Curbing
- Connect New Sewer/Water onto Mains in Dummer Street
- Provide New Stone Piles for Building Support
NORWOOD PUBLIC WORKS FACILITY
NORWOOD, MA
Project Description
New DPW complex of five buildings on three different sites in downtown area for the Town of Norwood. Site was historically occupied by a tannery and soil was heavily contaminated with hazardous waste.
Sitework Scope
- Removal and Disposal of 10,000 Cubic Cards Contaminated Coils
- Slide Rail System for Support of Excavation for Existing Retaining Wall/ 4-Story Building
- Grading, Drainage, Foundation and Structure Excavation
- Underground Utilities, Ground Improvements, New Retaining Walls
- Remediation of Heavily Contaminated Site
- Installation of Fueling Station
- New Entrance onto Major Downtown Street
- Two Water Connections on Existing Water Mains in Main Road
- Provide New Paving for Parking Lot and Associated Granite Curb
- Special Permit for Excavation and Backfill of Building Along Train Tracks
- Removal/Disposal of Ledge with Hoe Ram
SOUTH RUSSELL STREET PARKING DECK
PLYMOUTH, MA
Project Description
Construction of a new, two-story parking deck in a residential neighborhood for the Town of Plymouth.
Sitework Scope
- Demolition of Existing Parking Lot
- Excavation of Existing Site
- Installation of Support of Excavation System
- Removal/Disposal of 1,200 Cubic Yards of Contaminated Soils
- Removal/Disposal of 15,000 Cubic Yards of Sand for Sub Grade of Lower Garage
- Remove/Reset Existing Infiltration System in New Location
- Remove/Reset Existing Drain Line in Russell Street for New Sewer Location
- Excavation and Backfill for Proposed Footings/Interior Piers
- Excavation and Backfill for Interior Plumb
- Prep and Pave Lower Garage
- Provide Support of Excavation for Utility Work in Russell Street

